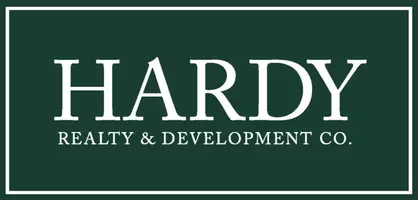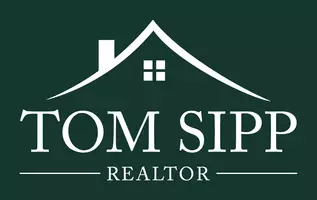4 Beds
3.5 Baths
1,676 SqFt
4 Beds
3.5 Baths
1,676 SqFt
Key Details
Property Type Single Family Home
Sub Type Single Family Residence
Listing Status Active
Purchase Type For Sale
Square Footage 1,676 sqft
Price per Sqft $216
Subdivision Chimney Oaks
MLS Listing ID 7560801
Style Traditional
Bedrooms 4
Full Baths 3
Half Baths 1
Construction Status Resale
HOA Fees $1,365
HOA Y/N Yes
Originating Board First Multiple Listing Service
Year Built 2023
Annual Tax Amount $2,523
Tax Year 2024
Lot Size 0.270 Acres
Acres 0.27
Property Sub-Type Single Family Residence
Property Description
Located in a resort-style neighborhood, you'll enjoy top-tier amenities just steps from your door: a Junior Olympic-sized pool, tennis courts, a full-service clubhouse restaurant, The Forge with Trackman golf, and a brand-new fitness center. Inside, the open-concept layout offers both comfort and functionality. The eat-in kitchen features granite countertops, stainless steel appliances, crisp white cabinetry with subway tile backsplash, a pantry, and a central island with breakfast seating. The spacious living room is perfect for entertaining, with a cozy fireplace and abundant natural light. A convenient powder room completes the main level. Upstairs, the expansive primary suite boasts a tray ceiling, ceiling fan, plush carpeting, and a generous walk-in closet. The ensuite bath includes a soaking tub, separate shower, double vanity, and private water closet. Three additional bedrooms share a full bath with dual sinks and a tub/shower combo. A dedicated laundry room adds convenience.
Outdoors, enjoy a peaceful, fully fenced backyard with a covered patio and ceiling fan—ideal for relaxing or hosting guests. A welcoming front porch and a two-car garage round out this perfect package.
All of this in a quiet, friendly community with unbeatable amenities, and just a short commute to Athens and surrounding areas. Don't miss this rare opportunity to own a standout home in Homer's premier golf, swim, and tennis community.
Location
State GA
County Banks
Lake Name None
Rooms
Bedroom Description None
Other Rooms None
Basement None
Dining Room Great Room
Interior
Interior Features Double Vanity, Entrance Foyer, High Ceilings 9 ft Main, High Speed Internet, Tray Ceiling(s), Walk-In Closet(s)
Heating Heat Pump
Cooling Central Air
Flooring Carpet, Ceramic Tile, Luxury Vinyl
Fireplaces Number 1
Fireplaces Type Electric, Living Room
Window Features Double Pane Windows
Appliance Dishwasher, Disposal, Electric Cooktop, Electric Oven, Electric Range, Electric Water Heater, Microwave, Refrigerator
Laundry Electric Dryer Hookup, In Hall, Laundry Room, Upper Level
Exterior
Exterior Feature Private Entrance, Private Yard, Rain Gutters
Parking Features Garage Door Opener
Fence Back Yard
Pool None
Community Features Clubhouse, Country Club, Golf, Homeowners Assoc, Pool, Street Lights
Utilities Available Cable Available, Electricity Available, Phone Available, Sewer Available, Underground Utilities, Water Available
Waterfront Description None
View Neighborhood
Roof Type Composition
Street Surface Asphalt
Accessibility None
Handicap Access None
Porch Covered, Patio
Total Parking Spaces 4
Private Pool false
Building
Lot Description Back Yard, Level
Story Two
Foundation Slab
Sewer Public Sewer
Water Public
Architectural Style Traditional
Level or Stories Two
Structure Type Cement Siding,Concrete
New Construction No
Construction Status Resale
Schools
Elementary Schools Banks County
Middle Schools Banks County
High Schools Banks County
Others
HOA Fee Include Maintenance Grounds,Swim,Tennis,Reserve Fund
Senior Community no
Restrictions false
Tax ID B50C087
Special Listing Condition None

GET MORE INFORMATION
Broker-Associate | Lic# GA: 56741 | AL: 58659







