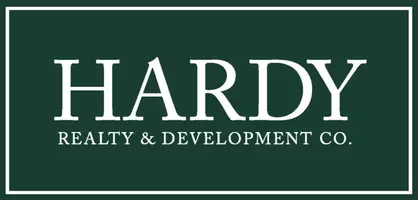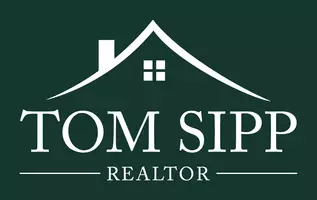5 Beds
4 Baths
4,380 SqFt
5 Beds
4 Baths
4,380 SqFt
Key Details
Property Type Single Family Home
Sub Type Single Family Residence
Listing Status Active
Purchase Type For Sale
Square Footage 4,380 sqft
Price per Sqft $364
Subdivision Foresta Heights
MLS Listing ID 7560580
Style Traditional
Bedrooms 5
Full Baths 4
Construction Status Resale
HOA Y/N No
Originating Board First Multiple Listing Service
Year Built 2002
Annual Tax Amount $9,814
Tax Year 2024
Lot Size 0.410 Acres
Acres 0.41
Property Sub-Type Single Family Residence
Property Description
Step inside to gleaming real hardwood floors that flow across the main and terrace levels, setting a sophisticated tone. A grand 2-story foyer welcomes you, with a stylish office to the left and a sleek dining room to the right. Floor-to-ceiling windows bathe the main living area, well-appointed kitchen, and breakfast area in natural light, offering stunning views to the outdoor living out back. The thoughtful layout places the master bedroom suite and two secondary bedrooms upstairs, a guest bedroom with a full bath on the main level, and another bedroom with a full bath in the daylight terrace level. The terrace level also offers a fitness room, wet bar, media/living space, and a second office. Designer fixtures and finishes elevate every detail.
This Brookhaven treasure seamlessly blends chic indoor luxury with exceptional outdoor entertaining, ready to welcome its new owners.
Location
State GA
County Dekalb
Lake Name None
Rooms
Bedroom Description Oversized Master
Other Rooms Pergola
Basement Daylight, Finished, Finished Bath, Full, Walk-Out Access
Main Level Bedrooms 1
Dining Room Separate Dining Room
Interior
Interior Features Bookcases, Coffered Ceiling(s), Crown Molding, Entrance Foyer 2 Story
Heating Central, Forced Air, Natural Gas, Zoned
Cooling Central Air, Electric, Zoned
Flooring Carpet, Ceramic Tile, Hardwood
Fireplaces Number 3
Fireplaces Type Brick, Factory Built, Family Room, Fire Pit, Gas Starter, Living Room
Window Features Double Pane Windows,Window Treatments,Wood Frames
Appliance Dishwasher, Disposal, Double Oven, Electric Oven, Gas Cooktop, Microwave, Refrigerator, Self Cleaning Oven
Laundry Laundry Room, Main Level, Sink
Exterior
Exterior Feature Gas Grill, Lighting, Private Yard, Rear Stairs, Other
Parking Features Attached, Garage, Garage Door Opener, Garage Faces Front, Kitchen Level
Garage Spaces 2.0
Fence Back Yard, Fenced, Privacy, Wood, Wrought Iron
Pool None
Community Features None
Utilities Available Cable Available, Electricity Available, Natural Gas Available, Phone Available, Sewer Available, Underground Utilities, Water Available
Waterfront Description None
View Neighborhood
Roof Type Composition
Street Surface Concrete
Accessibility None
Handicap Access None
Porch Covered, Deck, Patio, Rear Porch, Screened, Terrace
Private Pool false
Building
Lot Description Back Yard, Corner Lot, Front Yard, Landscaped
Story Three Or More
Foundation Concrete Perimeter, Pillar/Post/Pier
Sewer Public Sewer
Water Public
Architectural Style Traditional
Level or Stories Three Or More
Structure Type Brick 3 Sides,HardiPlank Type
New Construction No
Construction Status Resale
Schools
Elementary Schools Montgomery
Middle Schools Chamblee
High Schools Chamblee Charter
Others
Senior Community no
Restrictions false
Tax ID 18 326 03 001
Special Listing Condition None

GET MORE INFORMATION
Broker-Associate | Lic# GA: 56741 | AL: 58659







