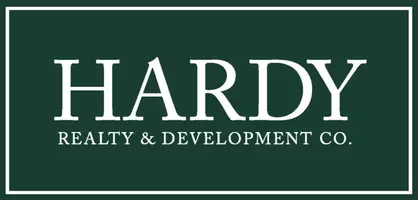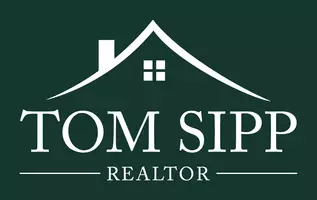3 Beds
2 Baths
1,421 SqFt
3 Beds
2 Baths
1,421 SqFt
Key Details
Property Type Single Family Home
Sub Type Single Family Residence
Listing Status Active
Purchase Type For Sale
Square Footage 1,421 sqft
Price per Sqft $123
Subdivision Starmount Forest
MLS Listing ID 7561048
Style Ranch
Bedrooms 3
Full Baths 2
Construction Status Resale
HOA Y/N No
Originating Board First Multiple Listing Service
Year Built 1964
Annual Tax Amount $2,319
Tax Year 2024
Lot Size 0.280 Acres
Acres 0.28
Property Sub-Type Single Family Residence
Property Description
This move-in ready home features timeless 4-side brick construction, offering durability and classic curb appeal. Inside, you'll find a thoughtfully updated interior with fresh finishes, modern fixtures, LVP flooring throughout and an open layout that maximizes natural light and functionality.
The kitchen boasts newer appliances, ample cabinet space, and flows effortlessly into the dining and living areas—perfect for both entertaining and everyday living. All three bedrooms are generously sized, including a primary suite with an en-suite bath for added privacy and comfort.
With major updates already completed, this property is ideal for first-time home buyers looking for a low-maintenance home or savvy investors seeking a strong rental opportunity in a growing area. The flat backyard offers plenty of room for outdoor activities or future enhancements with a storage shed for lawn needs.
Conveniently located near schools, shopping, and major highways, this home combines comfort, convenience, and long-term value. Don't miss your chance to own this turn-key gem!
Location
State GA
County Muscogee
Lake Name None
Rooms
Bedroom Description Oversized Master
Other Rooms None
Basement None
Main Level Bedrooms 3
Dining Room Separate Dining Room
Interior
Interior Features High Ceilings 9 ft Main
Heating Central
Cooling Central Air
Flooring Luxury Vinyl
Fireplaces Type None
Window Features None
Appliance Gas Cooktop, Gas Oven, Gas Water Heater, Microwave, Refrigerator
Laundry In Garage
Exterior
Exterior Feature Private Yard, Rain Gutters, Storage
Parking Features Carport, Drive Under Main Level, Driveway, Kitchen Level, Level Driveway
Fence Chain Link
Pool None
Community Features None
Utilities Available Electricity Available, Natural Gas Available
Waterfront Description None
View Neighborhood
Roof Type Composition
Street Surface Asphalt
Accessibility None
Handicap Access None
Porch Patio
Total Parking Spaces 1
Private Pool false
Building
Lot Description Back Yard, Front Yard, Level
Story One
Foundation Slab
Sewer Public Sewer
Water Public
Architectural Style Ranch
Level or Stories One
Structure Type Brick 4 Sides
New Construction No
Construction Status Resale
Schools
Elementary Schools Lonnie Jackson Academy
Middle Schools Rothschild
High Schools Carver
Others
Senior Community no
Restrictions false
Tax ID 087005026
Acceptable Financing Cash, Conventional, FHA, VA Loan
Listing Terms Cash, Conventional, FHA, VA Loan
Special Listing Condition None

GET MORE INFORMATION
Broker-Associate | Lic# GA: 56741 | AL: 58659







