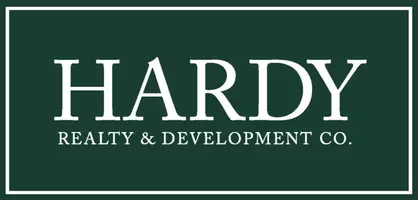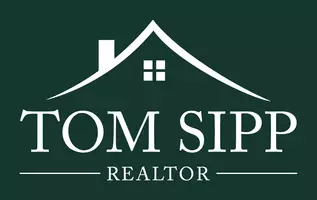4 Beds
3 Baths
3,906 SqFt
4 Beds
3 Baths
3,906 SqFt
Key Details
Property Type Single Family Home
Sub Type Single Family Residence
Listing Status Active
Purchase Type For Sale
Square Footage 3,906 sqft
Price per Sqft $109
Subdivision Mountainbrooke 1
MLS Listing ID 7592592
Style Contemporary
Bedrooms 4
Full Baths 3
Construction Status Resale
HOA Y/N No
Year Built 1971
Annual Tax Amount $4,278
Tax Year 2024
Lot Size 0.410 Acres
Acres 0.41
Property Sub-Type Single Family Residence
Source First Multiple Listing Service
Property Description
The contemporary kitchen boasts a stylish island with ample counter space, complemented by modern appliances and high-quality fixtures.
Relax and unwind in the inviting living room, featuring a lovely fireplace that serves as a focal point of the space, perfect for chilly evenings.
Moving to the private quarters, the home's bedrooms are generously sized, each designed with relaxation in mind. The primary suite includes an en-suite bathroom that exudes a spa-like ambiance, complete with double vanities and a luxurious walk-in shower. Both bathrooms throughout the home have been meticulously updated with contemporary finishes, providing a blend of elegance and functionality.
The outdoor space is a true extension of the home, featuring a lovely deck that offers views of the sprawling backyard, perfect for summer gatherings, barbecues, or simply enjoying morning coffee amidst nature's tranquility.
A spacious garage complements this beautiful residence, featuring ample space for vehicle storage and additional storage solutions. With an atmosphere of warmth, style, and tranquility, this home is a true find, ready for its next proud owner. Don't miss the opportunity to make this enchanting property your new home!
Location
State GA
County Gwinnett
Lake Name None
Rooms
Bedroom Description Double Master Bedroom,Master on Main,Oversized Master
Other Rooms Garage(s), Storage
Basement Unfinished
Main Level Bedrooms 4
Dining Room Open Concept, Seats 12+
Interior
Interior Features Entrance Foyer 2 Story, High Ceilings 10 ft Main, His and Hers Closets, Walk-In Closet(s)
Heating Forced Air
Cooling Central Air
Flooring Carpet, Hardwood, Vinyl
Fireplaces Number 1
Fireplaces Type Brick, Family Room, Gas Log, Masonry
Window Features Double Pane Windows,Storm Shutters,Wood Frames
Appliance Dishwasher, Electric Cooktop, Electric Range, Electric Oven, Refrigerator, Microwave
Laundry Laundry Chute, Main Level
Exterior
Exterior Feature Garden, Private Entrance, Storage
Parking Features Detached
Fence None
Pool None
Community Features Near Beltline, Park, Street Lights
Utilities Available Cable Available, Electricity Available, Natural Gas Available, Phone Available, Water Available
Waterfront Description None
View Trees/Woods
Roof Type Shingle,Other
Street Surface Asphalt,Paved
Accessibility Accessible Approach with Ramp
Handicap Access Accessible Approach with Ramp
Porch Front Porch, Deck, Rear Porch
Total Parking Spaces 2
Private Pool false
Building
Lot Description Back Yard, Front Yard, Level, Private, Wooded
Story One
Foundation Raised
Sewer Septic Tank
Water Public
Architectural Style Contemporary
Level or Stories One
Structure Type Brick,Wood Siding
New Construction No
Construction Status Resale
Schools
Elementary Schools Camp Creek
Middle Schools Trickum
High Schools Parkview
Others
Senior Community no
Restrictions false
Tax ID R6098 075
Special Listing Condition None
Virtual Tour https://view.360andback.com/order/d37e4b83-c5ad-4a21-1f41-08dd7b47ce5f?branding=false

GET MORE INFORMATION
Broker-Associate | Lic# GA: 56741 | AL: 58659







