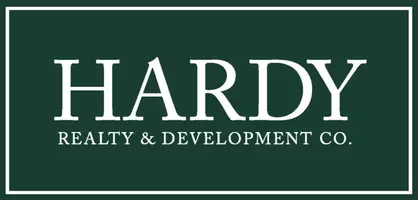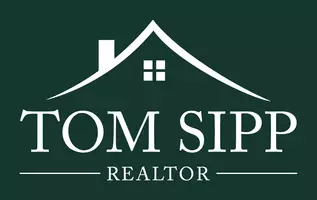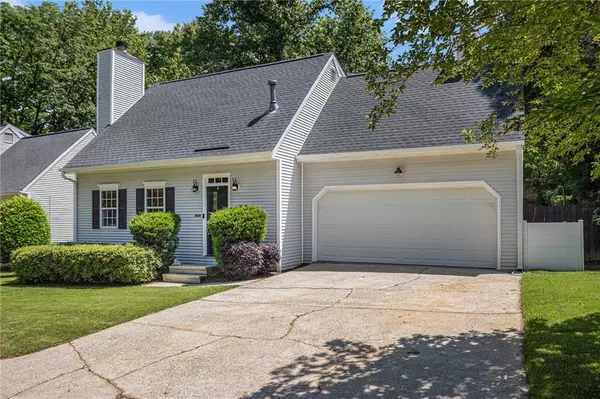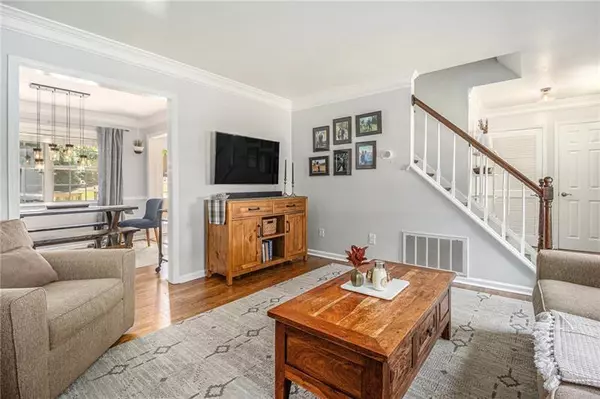2 Beds
2.5 Baths
1,688 SqFt
2 Beds
2.5 Baths
1,688 SqFt
OPEN HOUSE
Sun Jul 27, 1:00pm - 4:00pm
Key Details
Property Type Single Family Home
Sub Type Single Family Residence
Listing Status Active
Purchase Type For Sale
Square Footage 1,688 sqft
Price per Sqft $343
Subdivision Haven Brook
MLS Listing ID 7592738
Style Cottage,Traditional
Bedrooms 2
Full Baths 2
Half Baths 1
Construction Status Resale
HOA Fees $100/ann
HOA Y/N Yes
Year Built 1987
Annual Tax Amount $6,454
Tax Year 2024
Lot Size 6,098 Sqft
Acres 0.14
Property Sub-Type Single Family Residence
Source First Multiple Listing Service
Property Description
From the moment you step inside, the warm and welcoming living area invites you in, seamlessly connected to a formal dining space and an impressively updated kitchen. The chef-inspired kitchen is a standout, showcasing marble backsplash, custom cabinetry, stone counters, and stainless steel appliances—all overlooking a peaceful, landscaped backyard complete with a newly refinished deck, stone patio, and lush green space for outdoor enjoyment.
Upstairs, the oversized primary suite feels like a private escape, featuring vaulted ceilings, a fireplace, dual custom closets, and a versatile nook perfect for a reading corner, home office, or dressing area. The ensuite bath exudes spa-like elegance, with a frameless glass shower, marble tile, and double vanity. A generous secondary bedroom includes its own bath and abundant closet space.
Perfectly positioned just moments from Brookhaven Park, Town Brookhaven, MARTA, and the vibrant shops and dining of both Brookhaven and Buckhead, this home delivers a lifestyle where form meets function and charm meets convenience.
1175 Haven Brook Way offers something rare: a beautifully crafted home where every detail feels intentional. Come see for yourself — and feel what it's like to come home.
Location
State GA
County Dekalb
Area Haven Brook
Lake Name None
Rooms
Bedroom Description Oversized Master
Other Rooms None
Basement None
Dining Room Other
Kitchen Cabinets White, Eat-in Kitchen, Pantry, Stone Counters
Interior
Interior Features Crown Molding, Double Vanity, High Ceilings 9 ft Upper, His and Hers Closets, Walk-In Closet(s)
Heating Central
Cooling Central Air
Flooring Hardwood
Fireplaces Number 2
Fireplaces Type Family Room, Master Bedroom
Equipment None
Window Features Double Pane Windows
Appliance Dishwasher, Gas Oven, Gas Range, Microwave
Laundry Lower Level
Exterior
Exterior Feature Private Yard
Parking Features Garage
Garage Spaces 2.0
Fence Back Yard
Pool None
Community Features None
Utilities Available Natural Gas Available
Waterfront Description None
View Y/N Yes
View Other
Roof Type Composition
Street Surface None
Accessibility None
Handicap Access None
Porch Deck
Total Parking Spaces 4
Private Pool false
Building
Lot Description Back Yard, Level, Private
Story Two
Foundation None
Sewer Public Sewer
Water Public
Architectural Style Cottage, Traditional
Level or Stories Two
Structure Type Vinyl Siding
Construction Status Resale
Schools
Elementary Schools Ashford Park
Middle Schools Chamblee
High Schools Chamblee Charter
Others
Senior Community no
Restrictions false
Tax ID 18 274 03 138

GET MORE INFORMATION
Broker-Associate | Lic# GA: 56741 | AL: 58659







