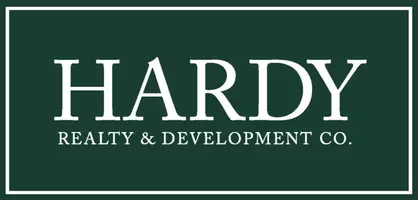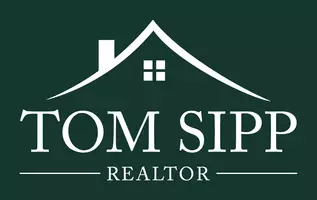3 Beds
2 Baths
1,633 SqFt
3 Beds
2 Baths
1,633 SqFt
Key Details
Property Type Single Family Home
Sub Type Single Family Residence
Listing Status Active
Purchase Type For Rent
Square Footage 1,633 sqft
Subdivision Glen Cove
MLS Listing ID 7598849
Style Ranch
Bedrooms 3
Full Baths 2
HOA Y/N No
Year Built 1993
Available Date 2025-06-16
Lot Size 4,791 Sqft
Acres 0.11
Property Sub-Type Single Family Residence
Source First Multiple Listing Service
Property Description
Welcome to 279 Glen Cove Drive, a beautifully updated home nestled in the heart of Avondale Estates. This 3-bedroom, 2-bath residence combines modern upgrades with timeless charm—perfect for long-term living in a vibrant, sought-after community.
Step inside to a bright, open-concept layout featuring a stylish kitchen with granite countertops, stainless steel appliances, and generous cabinet space. The dining area flows seamlessly into the living room, creating an inviting space for everyday living or entertaining.
The spacious primary bedroom offers a relaxing retreat with a private bath and modern finishes. Two additional bedrooms provide flexibility for guest rooms, kids' spaces, or a home office. Both bathrooms are thoughtfully renovated, including one with a beautiful clawfoot tub for soaking and unwinding.
Home Highlights:
3 bedrooms, 2 bathrooms
Updated kitchen with granite countertops & stainless appliances
Wood-style flooring throughout
In-home washer and dryer
Two-car garage
Private backyard with year-round curb appeal
Prime location near downtown Avondale Estates, Decatur, parks, shops & restaurants
Lease Details:
$2,500/month
Tenant responsible for utilities
12-month lease minimum
No short-term rentals
This home offers a perfect mix of comfort, space, and location. Schedule your private tour today and make 279 Glen Cove Drive your next home!
Location
State GA
County Dekalb
Area Glen Cove
Lake Name None
Rooms
Bedroom Description Master on Main
Other Rooms None
Basement None
Main Level Bedrooms 3
Dining Room Separate Dining Room
Kitchen Breakfast Bar, Cabinets White, Eat-in Kitchen, Stone Counters
Interior
Interior Features Cathedral Ceiling(s), Disappearing Attic Stairs, Entrance Foyer, High Speed Internet, Walk-In Closet(s)
Heating Natural Gas
Cooling Attic Fan, Ceiling Fan(s), Central Air
Flooring Hardwood
Fireplaces Number 1
Fireplaces Type Family Room, Gas Log, Gas Starter
Equipment None
Window Features Insulated Windows
Appliance Dishwasher, Disposal, Electric Range, Gas Water Heater, Self Cleaning Oven
Laundry Laundry Room
Exterior
Exterior Feature Other
Parking Features Garage
Garage Spaces 2.0
Fence Back Yard
Pool None
Community Features Homeowners Assoc, Near Public Transport, Street Lights
Utilities Available Cable Available, Underground Utilities
Waterfront Description None
View Y/N Yes
View Neighborhood
Roof Type Composition
Street Surface Paved
Accessibility None
Handicap Access None
Porch Patio
Private Pool false
Building
Lot Description Back Yard, Landscaped, Level, Private
Story One
Architectural Style Ranch
Level or Stories One
Structure Type Frame
Schools
Elementary Schools Avondale
Middle Schools Dekalb - Other
High Schools Dekalb - Other
Others
Senior Community no
Tax ID 18 010 07 121

GET MORE INFORMATION
Broker-Associate | Lic# GA: 56741 | AL: 58659







