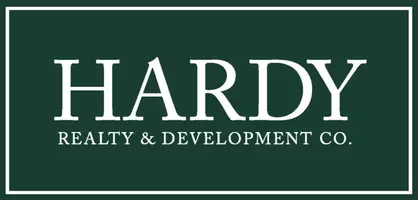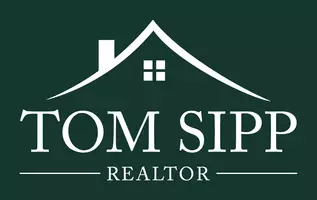3 Beds
2.5 Baths
1,866 SqFt
3 Beds
2.5 Baths
1,866 SqFt
Key Details
Property Type Single Family Home
Sub Type Single Family Residence
Listing Status Active
Purchase Type For Sale
Square Footage 1,866 sqft
Price per Sqft $203
Subdivision Canton Heights
MLS Listing ID 7618667
Style Traditional
Bedrooms 3
Full Baths 2
Half Baths 1
Construction Status Resale
HOA Y/N No
Year Built 2020
Annual Tax Amount $4,150
Tax Year 2024
Lot Size 5,227 Sqft
Acres 0.12
Property Sub-Type Single Family Residence
Source First Multiple Listing Service
Property Description
Built in 2020, this well-maintained home is clean, move-in ready, and offers a smart layout for everyday living. The open-concept main floor includes a spacious living area, dining space, and kitchen with a modern refrigerator that stays. A large pantry provides great storage, and neutral paint throughout keeps things fresh and versatile.
Upstairs, the primary bedroom comfortably fits a king-sized set and includes a private bath with dual vanities, a soaking tub, separate shower, walk-in closet, and linen storage. Two additional bedrooms offer walk-in closets and share a full bath with a tub/shower combo, extra storage vanity, and its own linen closet.
Other highlights include an upstairs laundry room, a main floor half bath, and an extended back patio perfect for outdoor cooking or relaxing. There's also an extra parking pad for convenience.
Located in a swim community with sidewalks throughout. New Cherokee High School coming 2026.
Location
State GA
County Cherokee
Area Canton Heights
Lake Name None
Rooms
Bedroom Description Oversized Master,Other
Other Rooms None
Basement None
Dining Room Dining L
Kitchen Breakfast Bar, Breakfast Room, Cabinets Other, Eat-in Kitchen, Other Surface Counters, Pantry Walk-In, View to Family Room
Interior
Interior Features Double Vanity, Entrance Foyer, High Ceilings 9 ft Lower, High Ceilings 9 ft Main
Heating Central, Natural Gas
Cooling Central Air, Electric
Flooring Carpet, Luxury Vinyl
Fireplaces Type None
Equipment None
Window Features Double Pane Windows
Appliance Dishwasher, Disposal, Gas Range
Laundry Laundry Room, Upper Level
Exterior
Exterior Feature Other
Parking Features Attached, Driveway, Garage, Garage Door Opener, Garage Faces Front
Garage Spaces 2.0
Fence Back Yard, Fenced, Wood
Pool None
Community Features Homeowners Assoc, Pool
Utilities Available Cable Available, Electricity Available, Natural Gas Available, Phone Available, Underground Utilities
Waterfront Description None
View Y/N Yes
View Neighborhood
Roof Type Composition
Street Surface Asphalt
Accessibility None
Handicap Access None
Porch Front Porch, Patio
Total Parking Spaces 3
Private Pool false
Building
Lot Description Back Yard, Front Yard
Story Two
Foundation Slab
Sewer Public Sewer
Water Private
Architectural Style Traditional
Level or Stories Two
Structure Type Cement Siding
Construction Status Resale
Schools
Elementary Schools J. Knox
Middle Schools Teasley
High Schools Cherokee
Others
Senior Community no
Restrictions false
Tax ID 14N12G 110

GET MORE INFORMATION
Broker-Associate | Lic# GA: 56741 | AL: 58659







