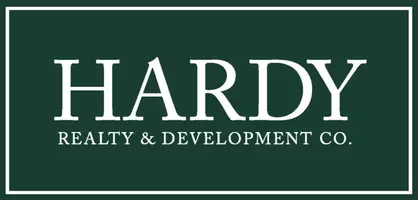6 Beds
3 Baths
2,290 SqFt
6 Beds
3 Baths
2,290 SqFt
Key Details
Property Type Single Family Home
Sub Type Single Family Residence
Listing Status Active
Purchase Type For Sale
Square Footage 2,290 sqft
Price per Sqft $137
Subdivision Brown Bridge Xing Phase 02
MLS Listing ID 7617613
Style Traditional
Bedrooms 6
Full Baths 3
Construction Status Resale
HOA Y/N No
Year Built 2004
Annual Tax Amount $4,024
Tax Year 2024
Lot Size 0.340 Acres
Acres 0.34
Property Sub-Type Single Family Residence
Source First Multiple Listing Service
Property Description
tray accents creates a warm, inviting entrance. Just off the entry, a formal dining room is highlighted by a graceful bay window—ideal
for hosting special occasions or enjoying everyday meals. The open-concept family room centers around a cozy fireplace, making it the
perfect space to relax or entertain. The gourmet kitchen features granite countertops, built-in appliances, a pantry, and a convenient
breakfast bar, all designed with both style and practicality in mind. Upstairs, the spacious master suite offers a peaceful retreat with a
spa-like en-suite bath, complete with a soaking tub and separate shower for ultimate relaxation. Additional highlights include a two-car
garage and a generous, level backyard—perfect for outdoor living, gardening, or play. Ideally located in Covington, you'll enjoy close
proximity to the city's charming historic downtown and easy access to Atlanta.
Location
State GA
County Newton
Area Brown Bridge Xing Phase 02
Lake Name None
Rooms
Bedroom Description Oversized Master
Other Rooms None
Basement None
Main Level Bedrooms 3
Dining Room Seats 12+, Separate Dining Room
Kitchen Breakfast Bar, Cabinets White, Solid Surface Counters, View to Family Room
Interior
Interior Features Double Vanity, Entrance Foyer 2 Story
Heating Central, Forced Air
Cooling Ceiling Fan(s), Central Air, Electric
Flooring Carpet, Ceramic Tile, Hardwood, Luxury Vinyl
Fireplaces Number 1
Fireplaces Type Factory Built, Family Room
Equipment None
Window Features Bay Window(s)
Appliance Dishwasher, Electric Range, Microwave
Laundry Laundry Closet
Exterior
Exterior Feature Garden
Parking Features Attached, Garage, Garage Door Opener, Garage Faces Front
Garage Spaces 2.0
Fence Back Yard
Pool None
Community Features None
Utilities Available Cable Available, Electricity Available, Sewer Available, Underground Utilities, Water Available
Waterfront Description None
View Y/N Yes
View Neighborhood
Roof Type Composition
Street Surface Asphalt
Accessibility None
Handicap Access None
Porch Front Porch, Patio
Private Pool false
Building
Lot Description Back Yard, Front Yard, Level
Story Two
Foundation Slab
Sewer Public Sewer
Water Public
Architectural Style Traditional
Level or Stories Two
Structure Type Vinyl Siding
Construction Status Resale
Schools
Elementary Schools Porterdale
Middle Schools Clements
High Schools Newton
Others
Senior Community no
Restrictions false
Tax ID C043000000217000

GET MORE INFORMATION
Broker-Associate | Lic# GA: 56741 | AL: 58659







