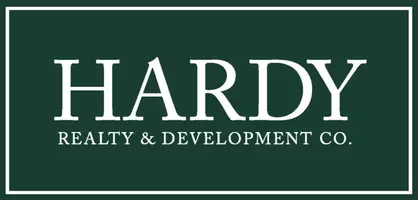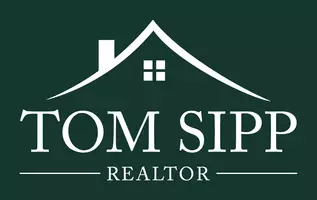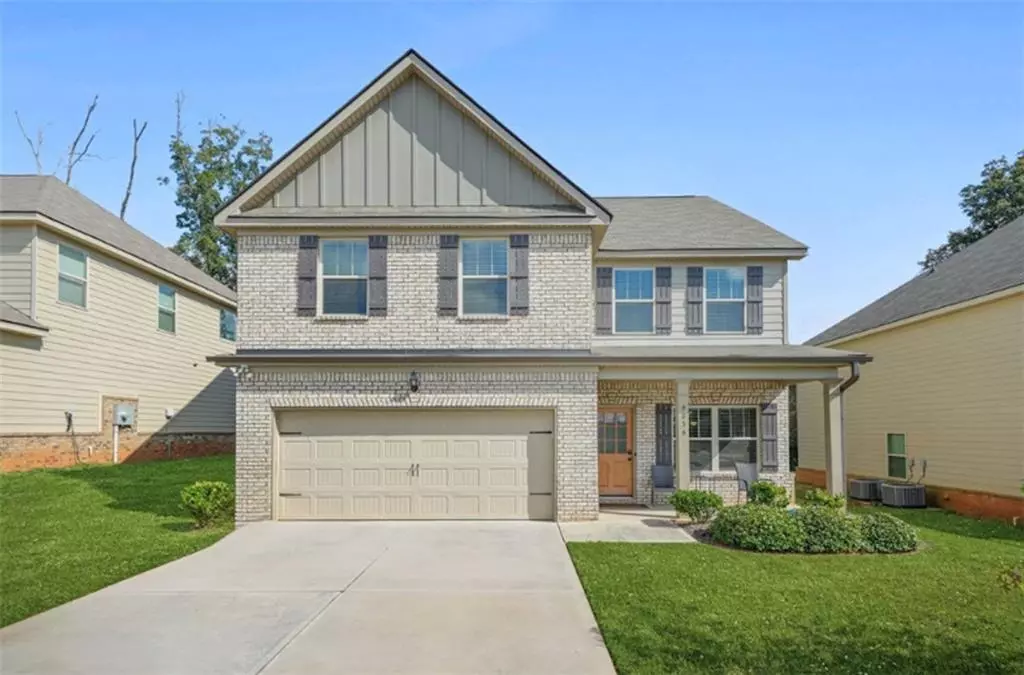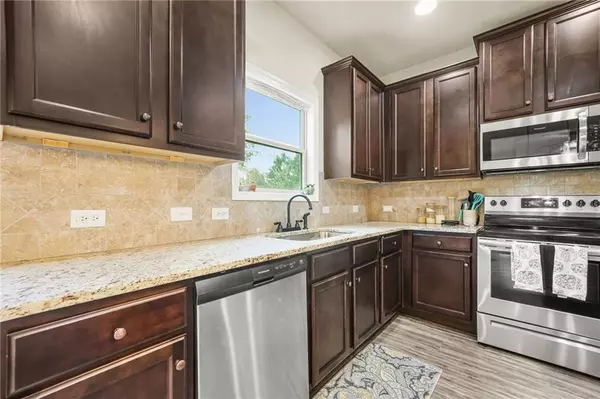
4 Beds
2.5 Baths
2,288 SqFt
4 Beds
2.5 Baths
2,288 SqFt
Key Details
Property Type Single Family Home
Sub Type Single Family Residence
Listing Status Active
Purchase Type For Sale
Square Footage 2,288 sqft
Price per Sqft $142
Subdivision Grove Village
MLS Listing ID 7667876
Style Craftsman
Bedrooms 4
Full Baths 2
Half Baths 1
Construction Status Resale
HOA Fees $400/ann
HOA Y/N Yes
Year Built 2021
Annual Tax Amount $4,545
Tax Year 2024
Lot Size 10,890 Sqft
Acres 0.25
Property Sub-Type Single Family Residence
Source First Multiple Listing Service
Property Description
From the moment you arrive, you'll be greeted by a welcoming front porch and stunning curb appeal. Inside, an open-concept layout creates a seamless flow between the living, dining, and kitchen areas - ideal for entertaining or everyday living. The family room is anchored by a cozy fireplace, while the chef's kitchen features granite countertops, stainless steel appliances, ample cabinetry and an island perfect for meal prep or casual dining.
Upstairs, retreat to a luxurious owners suite complete with a walk-in closet and a private ensuite bathroom featuring a double vanity, soaking tub, and a separate shower. Three additional bedrooms provide flexibility for guests, home offices, or playrooms - plus a convenient upstairs laundry room keeps life running smoothly. Outside, enjoy a private backyard with space to garden, play or unwind - ready for your personal touch.
Located just minutes from I-75, Tanger Outlets and top-rated schools, this home offers both a quiet neighborhood and easy access to shopping, dining, and commuting routes.
Come home to 9036 Holder Road - where every room tells a story, and the next chapter begins with YOU!
Location
State GA
County Henry
Area Grove Village
Lake Name None
Rooms
Bedroom Description None
Other Rooms None
Basement None
Dining Room Separate Dining Room
Kitchen Kitchen Island
Interior
Interior Features Double Vanity, Entrance Foyer, Walk-In Closet(s)
Heating Central
Cooling Central Air
Flooring Vinyl
Fireplaces Number 1
Fireplaces Type Brick
Equipment None
Window Features Insulated Windows
Appliance Dishwasher, Dryer, Electric Range, Microwave, Refrigerator, Washer
Laundry Upper Level
Exterior
Exterior Feature Other
Parking Features Driveway, Garage
Garage Spaces 2.0
Fence None
Pool None
Community Features Gated, Homeowners Assoc, Sidewalks, Street Lights
Utilities Available Cable Available, Electricity Available
Waterfront Description None
View Y/N Yes
View Neighborhood
Roof Type Other
Street Surface Asphalt
Accessibility None
Handicap Access None
Porch Front Porch, Patio
Private Pool false
Building
Lot Description Back Yard, Front Yard, Landscaped, Level
Story Two
Foundation Concrete Perimeter
Sewer Public Sewer
Water Public
Architectural Style Craftsman
Level or Stories Two
Structure Type Block
Construction Status Resale
Schools
Elementary Schools Locust Grove
Middle Schools Locust Grove
High Schools Locust Grove
Others
Senior Community no
Restrictions false
Tax ID 131A01084000

GET MORE INFORMATION

Broker-Associate | Lic# GA: 56741 | AL: 58659







