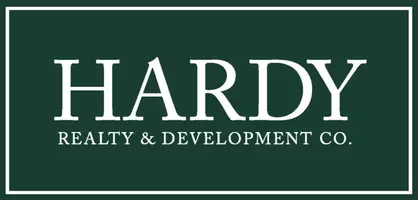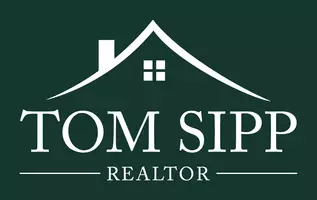
4 Beds
2 Baths
2,168 SqFt
4 Beds
2 Baths
2,168 SqFt
Key Details
Property Type Single Family Home
Sub Type Single Family Residence
Listing Status Active
Purchase Type For Sale
Square Footage 2,168 sqft
Price per Sqft $172
Subdivision Autumn Creek
MLS Listing ID 7668849
Style Ranch
Bedrooms 4
Full Baths 2
Construction Status Resale
HOA Fees $225/ann
HOA Y/N Yes
Year Built 2004
Annual Tax Amount $3,792
Tax Year 2024
Lot Size 0.340 Acres
Acres 0.34
Property Sub-Type Single Family Residence
Source First Multiple Listing Service
Property Description
Step inside and feel right at home. Hardwood floors guide you through the main living areas, which feature vaulted ceilings and lots of natural light. The large master suite is ready to make your own.
The best part of this home is the amazing sunroom, a perfect spot for your office, a play area, or a quiet retreat. It leads right out to a patio and a fantastic flat, fenced-in backyard. You'll love the shed, perfect for a gardener or extra storage.
Inside, the kitchen offers a practical open layout and a new dishwasher, with plenty of potential. The garage is a workshop dream with plenty of storage and interlocking flooring to keep it neat and tidy.
Located on a quiet street, this home offers the peace you want with the convenience you need. You're just minutes from local favorites like Publix, Rodney's BBQ, and Totopos Mexican, plus you have a quick 20-minute drive to both downtown Acworth and West Cobb.
Come see this beautiful home and imagine the possibilities!
Location
State GA
County Paulding
Area Autumn Creek
Lake Name None
Rooms
Bedroom Description Master on Main,Oversized Master
Other Rooms None
Basement None
Main Level Bedrooms 4
Dining Room Great Room, Open Concept
Kitchen Eat-in Kitchen, Pantry
Interior
Interior Features Cathedral Ceiling(s)
Heating Central
Cooling Central Air
Flooring Carpet, Hardwood
Fireplaces Type None
Equipment None
Window Features None
Appliance Dishwasher
Laundry Electric Dryer Hookup, Laundry Room
Exterior
Exterior Feature Private Entrance, Private Yard, Rain Gutters
Parking Features Garage, Garage Faces Front
Garage Spaces 2.0
Fence Back Yard
Pool None
Community Features None
Utilities Available Electricity Available, Sewer Available, Water Available
Waterfront Description None
View Y/N Yes
View City
Roof Type Shingle
Street Surface Asphalt
Accessibility Accessible Bedroom, Accessible Closets, Accessible Doors, Accessible Entrance, Accessible Hallway(s), Accessible Kitchen
Handicap Access Accessible Bedroom, Accessible Closets, Accessible Doors, Accessible Entrance, Accessible Hallway(s), Accessible Kitchen
Porch Front Porch, Patio
Private Pool false
Building
Lot Description Back Yard, Cleared, Front Yard, Level
Story One
Foundation Slab
Sewer Public Sewer
Water Public
Architectural Style Ranch
Level or Stories One
Structure Type Vinyl Siding
Construction Status Resale
Schools
Elementary Schools Wc Abney
Middle Schools East Paulding
High Schools East Paulding
Others
Senior Community no
Restrictions false
Tax ID 058199

GET MORE INFORMATION

Broker-Associate | Lic# GA: 56741 | AL: 58659







