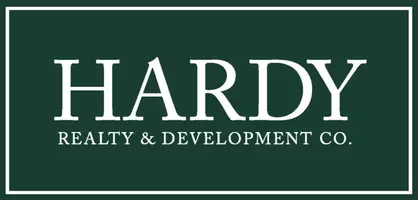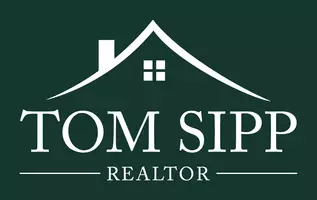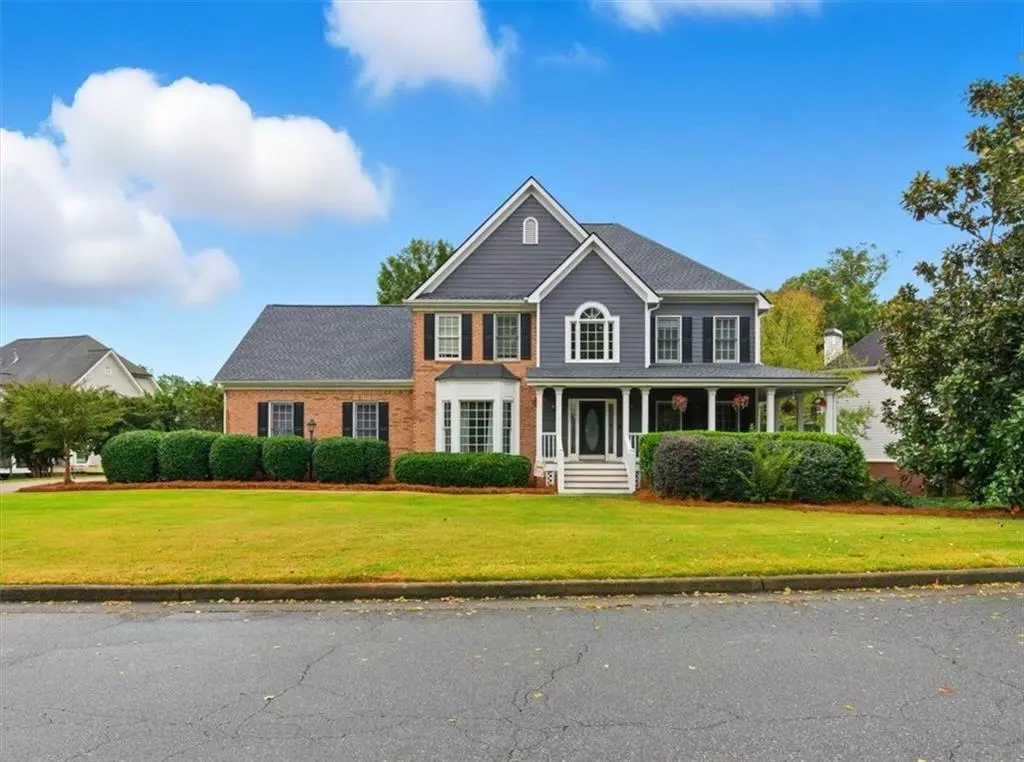
5 Beds
3.5 Baths
4,869 SqFt
5 Beds
3.5 Baths
4,869 SqFt
Key Details
Property Type Single Family Home
Sub Type Single Family Residence
Listing Status Coming Soon
Purchase Type For Sale
Square Footage 4,869 sqft
Price per Sqft $123
Subdivision Echo Mill
MLS Listing ID 7669997
Style Craftsman,Traditional
Bedrooms 5
Full Baths 3
Half Baths 1
Construction Status Resale
HOA Fees $775/ann
HOA Y/N Yes
Year Built 1995
Annual Tax Amount $6,638
Tax Year 2025
Lot Size 0.375 Acres
Acres 0.3754
Property Sub-Type Single Family Residence
Source First Multiple Listing Service
Property Description
Step into fresh, modern elegance with new interior and exterior paint, beautiful hardwood flooring, and custom cabinetry with granite countertops in the kitchen, complemented by updated stainless-steel appliances. Every detail reflects pride of ownership and thoughtful design, from updated hardware throughout the home to the fully remodeled bathrooms and spacious floor plan that flows effortlessly from room to room. ALL Major systems have been meticulously updated for total peace of mind:
Brand-new roof (2024)
New water heater (2023)
Two new HVAC systems with EcoBee Smart Thermostat
Complete whole-home PEX plumbing re-pipe (2021)
Updated electrical system with LED lighting & an EV car charger in the garage
The finished terrace level expands your living possibilities with a home theatre, large bedroom with walk-in closet, and fully remodeled bathroom, plus generous storage space for organization and function. Outside, lush Zoysia sod, freshly painted exterior, and an inviting front porch create irresistible curb appeal—perfect for morning coffee or evening gatherings. This home is truly move-in ready, combining modern updates with timeless charm. With its unmatched list of improvements and desirable location, 1407 Echo Mill Drive is a West Cobb treasure offering unbeatable value for the price.
Location
State GA
County Cobb
Area Echo Mill
Lake Name None
Rooms
Bedroom Description In-Law Floorplan
Other Rooms None
Basement Daylight, Finished, Finished Bath, Full, Interior Entry, Walk-Out Access
Dining Room Separate Dining Room
Kitchen Breakfast Bar, Cabinets Stain, Eat-in Kitchen, Kitchen Island, Pantry, Stone Counters, View to Family Room, Wine Rack
Interior
Interior Features Crown Molding, Double Vanity, Entrance Foyer 2 Story, High Ceilings 9 ft Upper, High Ceilings 10 ft Lower, High Speed Internet, Walk-In Closet(s), Wet Bar
Heating Central, Heat Pump, Natural Gas, Zoned
Cooling Ceiling Fan(s), Central Air, Zoned
Flooring Carpet, Hardwood, Tile
Fireplaces Number 1
Fireplaces Type Family Room, Gas Log, Gas Starter
Equipment Home Theater
Window Features Double Pane Windows,Insulated Windows,Shutters
Appliance Dishwasher, Disposal, Gas Oven, Gas Range, Gas Water Heater, Microwave
Laundry Gas Dryer Hookup, In Kitchen, Laundry Room, Main Level
Exterior
Exterior Feature Lighting
Parking Features Attached, Driveway, Garage, Garage Door Opener, Garage Faces Side, Level Driveway, Electric Vehicle Charging Station(s)
Garage Spaces 2.0
Fence Back Yard, Fenced
Pool None
Community Features Clubhouse, Homeowners Assoc, Playground, Pool, Sidewalks, Swim Team, Tennis Court(s)
Utilities Available Cable Available, Electricity Available, Natural Gas Available, Phone Available, Sewer Available, Underground Utilities, Water Available
Waterfront Description None
View Y/N Yes
View Neighborhood
Roof Type Composition,Shingle
Street Surface Concrete,Paved
Accessibility None
Handicap Access None
Porch Covered, Deck, Front Porch, Screened, Wrap Around
Private Pool false
Building
Lot Description Back Yard, Front Yard, Landscaped, Level
Story Three Or More
Foundation Concrete Perimeter
Sewer Public Sewer
Water Public
Architectural Style Craftsman, Traditional
Level or Stories Three Or More
Structure Type Blown-In Insulation,Brick Front,HardiPlank Type
Construction Status Resale
Schools
Elementary Schools Kemp - Cobb
Middle Schools Lost Mountain
High Schools Hillgrove
Others
Senior Community no
Restrictions true
Tax ID 19028900220
Virtual Tour https://www.zillow.com/view-imx/94b69193-c2a4-4b76-970f-411f20938720/?utm_source=captureapphttps://www.zillow.com/view-imx/94b69193-c2a4-4b76-970f-411f20938720/?utm_source=captureapp

GET MORE INFORMATION

Broker-Associate | Lic# GA: 56741 | AL: 58659







