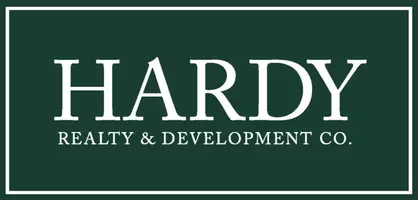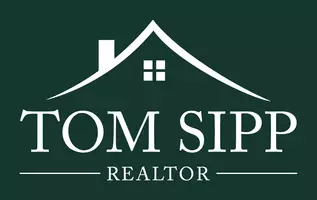
4 Beds
3 Baths
2,982 SqFt
4 Beds
3 Baths
2,982 SqFt
Open House
Sun Oct 26, 2:00pm - 4:00pm
Key Details
Property Type Single Family Home
Sub Type Single Family Residence
Listing Status Active
Purchase Type For Sale
Square Footage 2,982 sqft
Price per Sqft $206
Subdivision Denton Manor
MLS Listing ID 7670145
Style Contemporary,Farmhouse,Ranch
Bedrooms 4
Full Baths 3
Construction Status Resale
HOA Y/N No
Year Built 2022
Annual Tax Amount $5,239
Tax Year 2024
Lot Size 1.410 Acres
Acres 1.41
Property Sub-Type Single Family Residence
Source First Multiple Listing Service
Property Description
Step through the impressive double front doors into a bright, open floor plan featuring coffered ceilings, quartz countertops, and luxury finishes throughout. The chef's kitchen boasts a spacious island, walk-in pantry, and seamless flow to the dining and living areas — perfect for hosting and everyday living.
A second living area off the kitchen offers flexibility as a home office, media room, or playroom, while a bonus room upstairs adds even more space for your lifestyle.
The luxurious primary suite is a true retreat with a spa-inspired bathroom featuring double vanities, a walk-in shower, and a massive custom closet. All secondary bedrooms are generously sized, offering comfort and privacy for guests or family members.
Outdoors, enjoy peaceful wooded views and a beautifully designed firepit area with seating for 12+, ideal for entertaining under the stars. The level lot offers space for gardening, expansion, or just relaxing in nature. An outdoor storage building provides added functionality — perfect for a workshop, studio, or extra storage.
Located in a top-rated school district with quick access to shopping, dining, and highways, this property offers the perfect mix of modern comfort and rural charm. Schedule your tour today !
Location
State GA
County Paulding
Area Denton Manor
Lake Name None
Rooms
Bedroom Description Master on Main,Oversized Master,Roommate Floor Plan
Other Rooms Outbuilding, Shed(s), Storage, Workshop
Basement None
Main Level Bedrooms 4
Dining Room Open Concept
Kitchen Cabinets White, Kitchen Island, Pantry Walk-In, Stone Counters
Interior
Interior Features Coffered Ceiling(s), Double Vanity, High Ceilings 9 ft Main, Permanent Attic Stairs, Tray Ceiling(s), Walk-In Closet(s)
Heating Central, Forced Air, Natural Gas
Cooling Central Air
Flooring Carpet, Ceramic Tile, Luxury Vinyl
Fireplaces Number 1
Fireplaces Type Living Room
Equipment None
Window Features Double Pane Windows,ENERGY STAR Qualified Windows,Insulated Windows
Appliance Dishwasher, Electric Range, ENERGY STAR Qualified Appliances, Microwave, Self Cleaning Oven
Laundry In Hall, Laundry Room, Main Level
Exterior
Exterior Feature Lighting, Storage
Parking Features Driveway
Fence None
Pool None
Community Features Other
Utilities Available Cable Available, Electricity Available, Phone Available, Water Available
Waterfront Description None
View Y/N Yes
View Neighborhood
Roof Type Shingle
Street Surface Asphalt
Accessibility None
Handicap Access None
Porch Covered, Deck
Total Parking Spaces 6
Private Pool false
Building
Lot Description Back Yard, Corner Lot, Cul-De-Sac, Front Yard, Level, Open Lot
Story One and One Half
Foundation Slab
Sewer Septic Tank
Water Public
Architectural Style Contemporary, Farmhouse, Ranch
Level or Stories One and One Half
Structure Type HardiPlank Type
Construction Status Resale
Schools
Elementary Schools C. A. Roberts
Middle Schools East Paulding
High Schools East Paulding
Others
Senior Community no
Restrictions false
Tax ID 014983

GET MORE INFORMATION

Broker-Associate | Lic# GA: 56741 | AL: 58659







