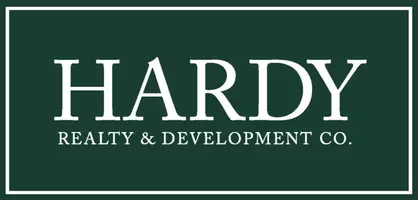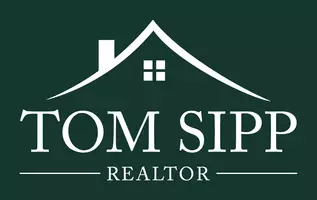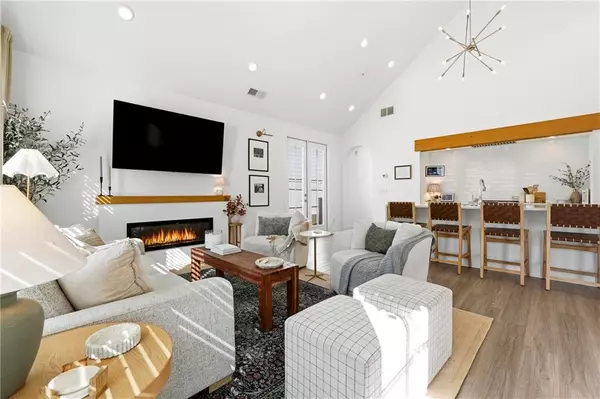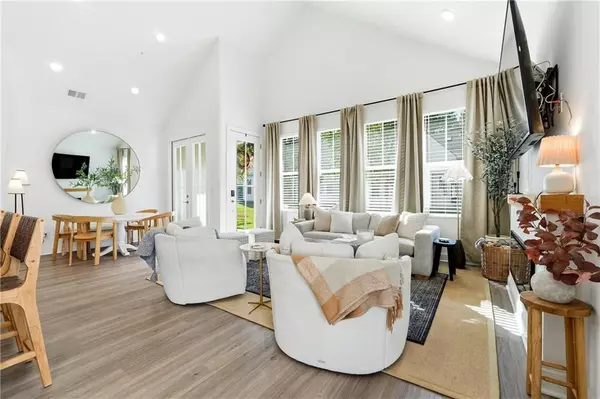
3 Beds
2.5 Baths
1,848 SqFt
3 Beds
2.5 Baths
1,848 SqFt
Open House
Sun Oct 26, 2:00pm - 4:00pm
Key Details
Property Type Townhouse
Sub Type Townhouse
Listing Status Active
Purchase Type For Sale
Square Footage 1,848 sqft
Price per Sqft $318
Subdivision Adyn Park
MLS Listing ID 7668635
Style Contemporary,Cottage
Bedrooms 3
Full Baths 2
Half Baths 1
Construction Status Resale
HOA Fees $125/mo
HOA Y/N Yes
Year Built 2022
Annual Tax Amount $6,571
Tax Year 2024
Lot Size 1,742 Sqft
Acres 0.04
Property Sub-Type Townhouse
Source First Multiple Listing Service
Property Description
The open-concept main level includes the primary suite, family room, dining area, and chef's kitchen highlighted by quartz countertops with waterfall sides, a white oak beam above the range and fireplace, and designer finishes throughout. The 16-foot cathedral ceiling and expansive windows fill the home with natural light and style.
Upstairs, you'll find two spacious bedrooms and a loft, ideal for an office or flex space. Every detail has been thoughtfully crafted — from the frameless glass shower to upgraded flooring in the main living area and primary suite.
Enjoy the urban lifestyle that downtown Woodstock is known for, with amazing restaurants, boutique shops, local entertainment, parks, and trails just steps from your front door.
Experience modern living with small-town charm — right here in downtown Woodstock.
Location
State GA
County Cherokee
Area Adyn Park
Lake Name None
Rooms
Bedroom Description Master on Main
Other Rooms None
Basement None
Main Level Bedrooms 1
Dining Room Open Concept
Kitchen Breakfast Bar, Cabinets White, Kitchen Island, Pantry Walk-In, Stone Counters, View to Family Room
Interior
Interior Features Cathedral Ceiling(s), Double Vanity, High Ceilings 10 ft Main, High Speed Internet, Walk-In Closet(s)
Heating Central, Forced Air
Cooling Ceiling Fan(s), Central Air
Flooring Carpet, Luxury Vinyl
Fireplaces Number 1
Fireplaces Type Electric, Family Room
Equipment None
Window Features Insulated Windows,Skylight(s)
Appliance Dishwasher, Disposal, Electric Oven, Electric Range, Electric Water Heater, Microwave, Range Hood, Refrigerator
Laundry Laundry Closet, Main Level
Exterior
Exterior Feature Courtyard
Parking Features Garage, Garage Door Opener
Garage Spaces 2.0
Fence None
Pool None
Community Features Homeowners Assoc, Near Schools, Near Shopping, Near Trails/Greenway
Utilities Available Cable Available, Electricity Available, Natural Gas Available, Phone Available, Sewer Available, Water Available
Waterfront Description None
View Y/N Yes
View Other
Roof Type Shingle
Street Surface Paved
Accessibility None
Handicap Access None
Porch Patio
Private Pool false
Building
Lot Description Front Yard, Landscaped, Level, Sprinklers In Front
Story Two
Foundation Slab
Sewer Public Sewer
Water Public
Architectural Style Contemporary, Cottage
Level or Stories Two
Structure Type Cement Siding
Construction Status Resale
Schools
Elementary Schools Woodstock
Middle Schools Woodstock
High Schools Woodstock
Others
HOA Fee Include Maintenance Grounds
Senior Community no
Restrictions true
Tax ID 92N06 174
Ownership Fee Simple
Financing no

GET MORE INFORMATION

Broker-Associate | Lic# GA: 56741 | AL: 58659







