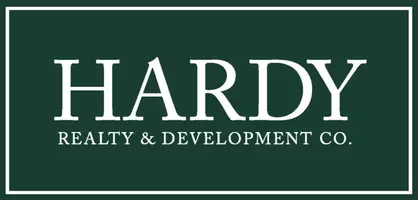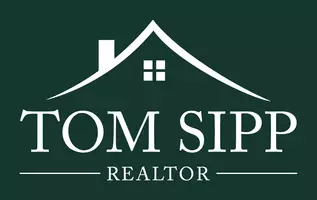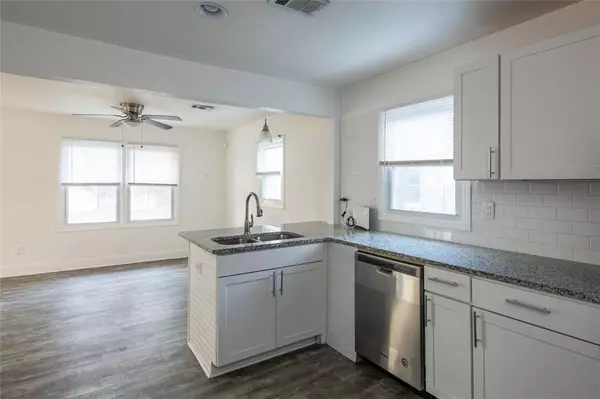
2 Beds
2 Baths
956 SqFt
2 Beds
2 Baths
956 SqFt
Key Details
Property Type Single Family Home
Sub Type Single Family Residence
Listing Status Active
Purchase Type For Rent
Square Footage 956 sqft
Subdivision Hammond Park
MLS Listing ID 7670681
Style Ranch
Bedrooms 2
Full Baths 2
HOA Y/N No
Year Built 1955
Available Date 2025-10-23
Lot Size 0.270 Acres
Acres 0.27
Property Sub-Type Single Family Residence
Source First Multiple Listing Service
Property Description
Inside, the open-concept floor plan makes everyday living and entertaining effortless. The kitchen overlooks the living room, creating a natural gathering space where conversation flows easily.
Enjoy granite countertops, sleek white cabinetry with nickel hardware, and stainless-steel appliances, including a glass-top stove, microwave, and dishwasher that make this kitchen both stylish and functional.
Throughout the home, you'll find a thoughtful mix of laminate flooring, cozy carpet, and ceiling fans for year-round comfort. The primary suite features a double vanity and a step-in shower, while the secondary bathroom includes a convenient shower/tub combo, ideal for guests or family.
Out back, unwind on the private deck overlooking a large, level backyard, perfect for summer barbecues, playtime, or quiet evenings under the stars.
Location matters, and this ones unbeatable. Just minutes from downtown Hapeville, Hammond Park, Hapeville Library, and The Porsche Experience, youll also enjoy quick access to Hartsfield-Jackson Atlanta International Airport.
Don't miss out on this one!
Location
State GA
County Fulton
Area Hammond Park
Lake Name None
Rooms
Bedroom Description Master on Main,Roommate Floor Plan,Other
Other Rooms None
Basement None
Main Level Bedrooms 2
Dining Room Open Concept
Kitchen Breakfast Bar, Cabinets White, Solid Surface Counters, View to Family Room
Interior
Interior Features Other
Heating Electric
Cooling Central Air, Ceiling Fan(s)
Flooring Laminate
Fireplaces Type None
Equipment None
Window Features None
Appliance Dishwasher, Refrigerator, Microwave, Electric Range
Laundry Main Level
Exterior
Exterior Feature Other
Parking Features Driveway
Fence Fenced
Pool None
Community Features Street Lights, Near Public Transport, Near Shopping, Near Schools, Playground, Park, Near Trails/Greenway
Utilities Available Cable Available, Electricity Available, Phone Available, Sewer Available, Water Available, Underground Utilities
Waterfront Description None
View Y/N Yes
View City
Roof Type Composition
Street Surface Asphalt
Accessibility None
Handicap Access None
Porch Deck
Total Parking Spaces 2
Private Pool false
Building
Lot Description Level
Story One
Architectural Style Ranch
Level or Stories One
Structure Type Brick 4 Sides
Schools
Elementary Schools Emma Hutchinson
Middle Schools Crawford Long
High Schools South Atlanta
Others
Senior Community no

GET MORE INFORMATION

Broker-Associate | Lic# GA: 56741 | AL: 58659







