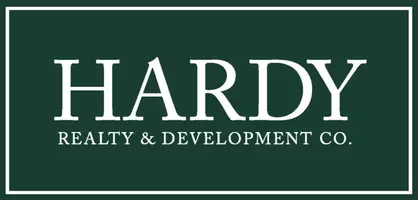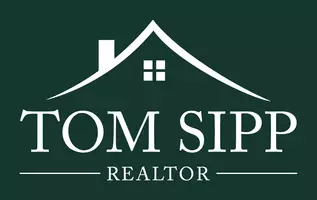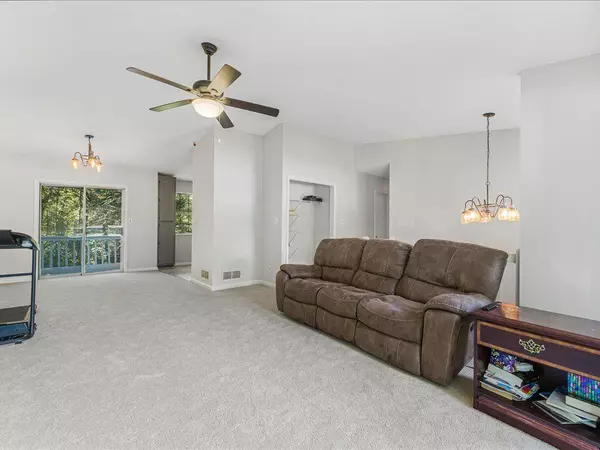
3 Beds
2 Baths
1,790 SqFt
3 Beds
2 Baths
1,790 SqFt
Key Details
Property Type Single Family Home
Sub Type Single Family Residence
Listing Status Active
Purchase Type For Sale
Square Footage 1,790 sqft
Price per Sqft $195
Subdivision Sycamore Summit
MLS Listing ID 7670877
Style Contemporary,Craftsman
Bedrooms 3
Full Baths 2
Construction Status Updated/Remodeled
HOA Y/N No
Year Built 1989
Annual Tax Amount $3,818
Tax Year 2024
Lot Size 0.670 Acres
Acres 0.67
Property Sub-Type Single Family Residence
Source First Multiple Listing Service
Property Description
natural light, it shows off the stainless-steel appliances, marble countertops and tiled backsplash in the kitchen and the spacious bedrooms. The lower level offers a versatile bonus area that's ideal for a playroom, home office, or cozy movie space. Outside, enjoy a large fenced-in private backyard with room for kids and pets to play, plus space to relax or garden. No need to worry about the major systems in the home because the roof and HVAC are 6 years old and the water heater is 2 years old making this a truly move in ready home. Just minutes away, downtown Sugar Hill is the perfect place to enjoy local entertainment, dining, and community
fun. The Bowl, Eagle Theatre, and E Center are the heart of it all, hosting concerts, live performances, festivals, and family-friendly events all year long. Catch a show under the stars at The Bowl's outdoor amphitheater, enjoy a movie or play at the Eagle Theatre, or grab dinner and stroll through the shops at the E Center. It's a vibrant, welcoming downtown where there's always something happening and just a short drive to Lake Lanier for weekend fun.
Location
State GA
County Gwinnett
Area Sycamore Summit
Lake Name None
Rooms
Bedroom Description Oversized Master
Other Rooms None
Basement Driveway Access, Exterior Entry, Finished, Interior Entry, Partial
Main Level Bedrooms 3
Dining Room Separate Dining Room
Kitchen Cabinets Other, Stone Counters
Interior
Interior Features Entrance Foyer, High Ceilings 9 ft Main, High Speed Internet
Heating Central
Cooling Ceiling Fan(s), Central Air
Flooring Carpet, Vinyl
Fireplaces Number 1
Fireplaces Type Factory Built, Family Room
Equipment None
Window Features Insulated Windows
Appliance Dishwasher, Disposal, Electric Oven, Electric Range, Refrigerator
Laundry In Basement, In Hall, Laundry Room
Exterior
Exterior Feature Private Entrance, Private Yard
Parking Features Drive Under Main Level, Driveway, Garage, Garage Door Opener, Garage Faces Side
Garage Spaces 2.0
Fence Back Yard, Chain Link, Fenced
Pool None
Community Features None
Utilities Available Cable Available, Electricity Available, Natural Gas Available, Phone Available, Sewer Available, Water Available
Waterfront Description None
View Y/N Yes
View Other
Roof Type Composition
Street Surface Asphalt
Accessibility None
Handicap Access None
Porch Deck, Front Porch
Total Parking Spaces 2
Private Pool false
Building
Lot Description Back Yard, Cul-De-Sac, Front Yard, Private, Wooded
Story Multi/Split
Foundation Concrete Perimeter
Sewer Other
Water Public
Architectural Style Contemporary, Craftsman
Level or Stories Multi/Split
Structure Type Frame
Construction Status Updated/Remodeled
Schools
Elementary Schools Sycamore
Middle Schools Lanier
High Schools Lanier
Others
Senior Community no
Restrictions false

GET MORE INFORMATION

Broker-Associate | Lic# GA: 56741 | AL: 58659







