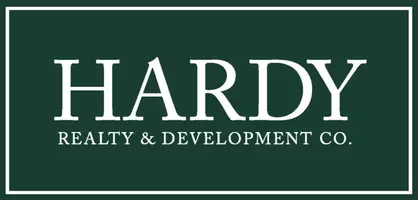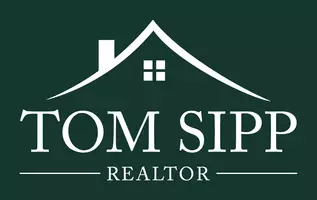
6 Beds
3 Baths
2,833 SqFt
6 Beds
3 Baths
2,833 SqFt
Key Details
Property Type Single Family Home
Sub Type Single Family Residence
Listing Status Active
Purchase Type For Sale
Square Footage 2,833 sqft
Price per Sqft $112
Subdivision Autumn Ridge
MLS Listing ID 7671171
Style Traditional
Bedrooms 6
Full Baths 3
Construction Status Resale
HOA Y/N No
Year Built 2006
Annual Tax Amount $4,794
Tax Year 2024
Lot Size 0.550 Acres
Acres 0.55
Property Sub-Type Single Family Residence
Source First Multiple Listing Service
Property Description
Tucked away in a quiet cul-de-sac, this tranquil single-family split foyer retreat offers the perfect blend of comfort, charm, and modern updates. Step inside to discover 6 spacious bedrooms and 3 full baths.
The home shines with new carpet, fresh paint, and beautiful wood flooring that add warmth and style throughout. Enjoy a remodeled bathroom, new stove/oven combo and thoughtful updates including a new water heater, central A/C air handler, and modern light fixtures – providing both beauty and peace of mind.
The eat-in kitchen is the heart of the home, featuring a breakfast bar sun-filled morning room, walk-in pantry, and a separate appliance closet – all designed for convenience and connection. The formal dining and living rooms offer classic spaces for entertaining, while the family room/den on the terrace level create cozy areas for relaxation and fun.
Step outside to your own backyard paradise – a space awaiting your personal touch! Spend sunny afternoons by the above-ground pool, lounge on the multi-tier deck, or host unforgettable gatherings at the tiki bar/cabana. With a little imagination, this outdoor space can become your ultimate staycation retreat!
This Autumn Ridge gem truly has it all — space, upgrades, and serenity. Don't miss your chance to make this one-of-a-kind home yours!
Location
State GA
County Spalding
Area Autumn Ridge
Lake Name None
Rooms
Bedroom Description Oversized Master,Sitting Room,Master on Main
Other Rooms Cabana
Basement None
Main Level Bedrooms 3
Dining Room Separate Dining Room, Great Room
Kitchen Cabinets Stain, Eat-in Kitchen, Pantry Walk-In, Breakfast Bar, Cabinets Other, Other Surface Counters, Pantry
Interior
Interior Features High Ceilings 10 ft Main, Disappearing Attic Stairs, Double Vanity, Tray Ceiling(s), Walk-In Closet(s)
Heating Central, Electric
Cooling Ceiling Fan(s), Central Air
Flooring Carpet, Hardwood, Vinyl
Fireplaces Number 1
Fireplaces Type Living Room
Equipment None
Window Features Insulated Windows
Appliance Electric Range, Electric Oven, Electric Water Heater, Self Cleaning Oven
Laundry Lower Level
Exterior
Exterior Feature Private Entrance, Private Yard, Rear Stairs
Parking Features Garage, Level Driveway, Garage Faces Front
Garage Spaces 2.0
Fence Fenced, Wood
Pool Above Ground
Community Features Street Lights, Near Schools
Utilities Available Cable Available, Sewer Available, Water Available, Electricity Available, Underground Utilities
Waterfront Description None
View Y/N Yes
View Other
Roof Type Composition
Street Surface Paved
Accessibility None
Handicap Access None
Porch Deck
Private Pool false
Building
Lot Description Level, Sloped, Back Yard, Cul-De-Sac, Front Yard
Story Multi/Split
Foundation Slab
Sewer Public Sewer
Water Public
Architectural Style Traditional
Level or Stories Multi/Split
Structure Type Vinyl Siding
Construction Status Resale
Schools
Elementary Schools Futral Road
Middle Schools Rehoboth Road
High Schools Spalding
Others
Senior Community no
Restrictions false
Acceptable Financing Conventional, Cash, FHA, VA Loan
Listing Terms Conventional, Cash, FHA, VA Loan

GET MORE INFORMATION

Broker-Associate | Lic# GA: 56741 | AL: 58659







