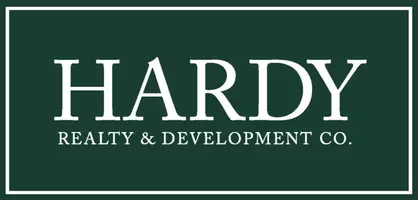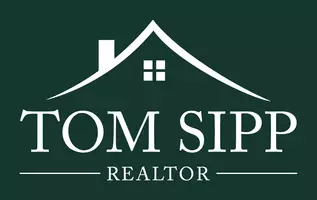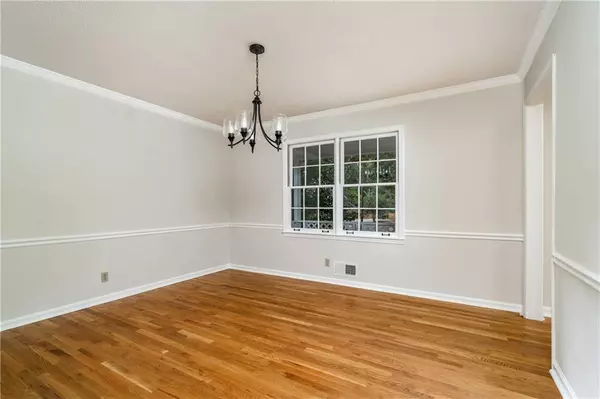$361,000
$345,000
4.6%For more information regarding the value of a property, please contact us for a free consultation.
4 Beds
2.5 Baths
2,254 SqFt
SOLD DATE : 11/08/2021
Key Details
Sold Price $361,000
Property Type Single Family Home
Sub Type Single Family Residence
Listing Status Sold
Purchase Type For Sale
Square Footage 2,254 sqft
Price per Sqft $160
Subdivision Morgan Chase
MLS Listing ID 6949577
Sold Date 11/08/21
Style Craftsman,Farmhouse,Traditional
Bedrooms 4
Full Baths 2
Half Baths 1
Construction Status Resale
HOA Y/N No
Year Built 1986
Annual Tax Amount $3,081
Tax Year 2020
Lot Size 0.335 Acres
Acres 0.3351
Property Sub-Type Single Family Residence
Source First Multiple Listing Service
Property Description
A-D-O-R-A-B-L-E! Move-in ready farm house chic home with newly painted interior and exterior, new carpet upstairs, beautiful natural hardwoods on the main level, new stylish light fixtures, white kitchen and spacious rooms. Gorgeous full size front porch with inviting porch swing. The first floor features generous sized living room or office flex space, dining room, family room with fireplace, large eat-in white kitchen. The kitchen features view to flat, fenced-in and private backyard with playset. Directly off the family room access the oversized, back 2nd covered deck which can easily be screened in. Perfect for entertaining and relaxing. Upstairs find a spacious owner's suite with walk-in closet, double vanity, soaking tub and separate shower. Three additional bedrooms all spacious w/large closets and another full bath complete level two. The basement features lots of storage space or workspace area and could be finished. There is a bonus area under deck perfect for additional parking, workshop area or storage. Newer water heater, gutters, and 2nd level hvac. Very convenient location to major highways, shopping, schools and much more. Hurry to make this home yours today!
Location
State GA
County Cobb
Area Morgan Chase
Lake Name None
Rooms
Bedroom Description Oversized Master
Other Rooms None
Basement Exterior Entry, Interior Entry, Partial, Unfinished
Dining Room Separate Dining Room
Kitchen Cabinets White, Eat-in Kitchen, Pantry
Interior
Interior Features Entrance Foyer, Walk-In Closet(s)
Heating Central, Zoned
Cooling Ceiling Fan(s), Central Air, Zoned
Flooring Carpet, Ceramic Tile, Hardwood
Fireplaces Number 1
Fireplaces Type Family Room, Gas Starter
Equipment None
Window Features None
Appliance Dishwasher, Gas Range, Refrigerator
Laundry In Kitchen, Main Level
Exterior
Exterior Feature Private Yard
Parking Features Drive Under Main Level, Driveway, Garage
Garage Spaces 2.0
Fence Back Yard
Pool None
Community Features Playground, Pool, Tennis Court(s)
Utilities Available Cable Available
Waterfront Description None
View Y/N Yes
View Other
Roof Type Composition
Street Surface Asphalt,Concrete
Accessibility None
Handicap Access None
Porch Covered, Deck, Front Porch, Rear Porch
Private Pool false
Building
Lot Description Back Yard, Front Yard, Level, Private
Story Two
Foundation Concrete Perimeter
Sewer Public Sewer
Water Public
Architectural Style Craftsman, Farmhouse, Traditional
Level or Stories Two
Structure Type Cement Siding
Construction Status Resale
Schools
Elementary Schools Addison
Middle Schools Daniell
High Schools Sprayberry
Others
Senior Community no
Restrictions false
Tax ID 16056200170
Read Less Info
Want to know what your home might be worth? Contact us for a FREE valuation!

Our team is ready to help you sell your home for the highest possible price ASAP

Bought with Aspire Real Estate, LLC
GET MORE INFORMATION

Broker-Associate | Lic# GA: 56741 | AL: 58659







