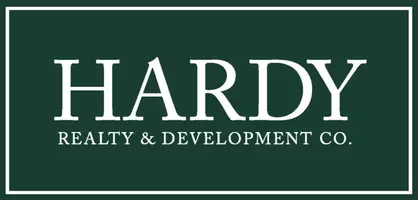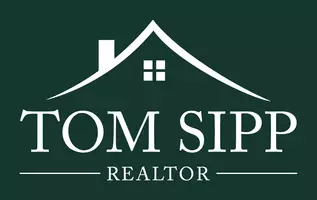$370,000
$410,000
9.8%For more information regarding the value of a property, please contact us for a free consultation.
4 Beds
3 Baths
1,970 SqFt
SOLD DATE : 02/02/2024
Key Details
Sold Price $370,000
Property Type Single Family Home
Sub Type Single Family Residence
Listing Status Sold
Purchase Type For Sale
Square Footage 1,970 sqft
Price per Sqft $187
Subdivision West Carrington
MLS Listing ID 7325182
Sold Date 02/02/24
Style Ranch
Bedrooms 4
Full Baths 3
Construction Status Resale
HOA Fees $330
HOA Y/N Yes
Originating Board First Multiple Listing Service
Year Built 1995
Annual Tax Amount $746
Tax Year 2022
Lot Size 0.345 Acres
Acres 0.3454
Property Sub-Type Single Family Residence
Property Description
Welcome to 2859 Carmain Dr, Marietta, GA 30064!
This charming home, lovingly owned and maintained by the original owner, invites you to discover comfort and convenience in a desirable location. With 4 bedrooms and 3 full bathrooms, this residence offers a warm and welcoming atmosphere for families and individuals alike. The primary suite is a standout feature, boasting an oversized layout for your comfort. The primary bathroom and closet provide practicality and space, making everyday routines a breeze. The living spaces feature soaring ceilings, creating an airy and open feel throughout the home. This design element not only adds a sense of grandeur but also enhances the overall living experience. Enjoy the peace of mind that comes with a newer roof and a brand-new HVAC system, ensuring your home is ready for all seasons. Just a 5-minute drive to shopping and dining at The Avenues and a short drive to Marietta Square and Kennesaw Mountain. Located in a highly desirable school district, 2859 Carmain Dr is not just a house; it's a place to call home. Schedule a showing today! * The Seller is offering a $7,000.00 paint and carpet allowance.*
Location
State GA
County Cobb
Lake Name None
Rooms
Bedroom Description Master on Main,Oversized Master
Other Rooms Shed(s)
Basement None
Main Level Bedrooms 3
Dining Room Open Concept
Interior
Interior Features Cathedral Ceiling(s), Walk-In Closet(s)
Heating Central
Cooling Ceiling Fan(s), Central Air
Flooring Carpet
Fireplaces Number 1
Fireplaces Type Gas Log, Gas Starter
Window Features None
Appliance Dishwasher, Disposal, Dryer, Electric Cooktop, Microwave, Refrigerator, Washer
Laundry Main Level
Exterior
Exterior Feature None
Parking Features Assigned, Garage
Garage Spaces 1.0
Fence None
Pool None
Community Features None
Utilities Available Cable Available, Electricity Available, Natural Gas Available, Water Available
Waterfront Description None
View Other
Roof Type Composition
Street Surface Asphalt
Accessibility Accessible Doors
Handicap Access Accessible Doors
Porch Patio
Total Parking Spaces 2
Private Pool false
Building
Lot Description Back Yard
Story One and One Half
Foundation Block
Sewer Public Sewer
Water Public
Architectural Style Ranch
Level or Stories One and One Half
Structure Type HardiPlank Type,Stucco
New Construction No
Construction Status Resale
Schools
Elementary Schools Due West
Middle Schools Mcclure
High Schools Harrison
Others
Senior Community no
Restrictions false
Tax ID 20029201530
Special Listing Condition None
Read Less Info
Want to know what your home might be worth? Contact us for a FREE valuation!

Our team is ready to help you sell your home for the highest possible price ASAP

Bought with Keller Williams Realty Signature Partners
GET MORE INFORMATION
Broker-Associate | Lic# GA: 56741 | AL: 58659







