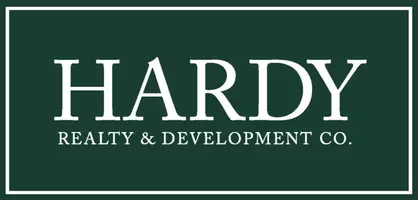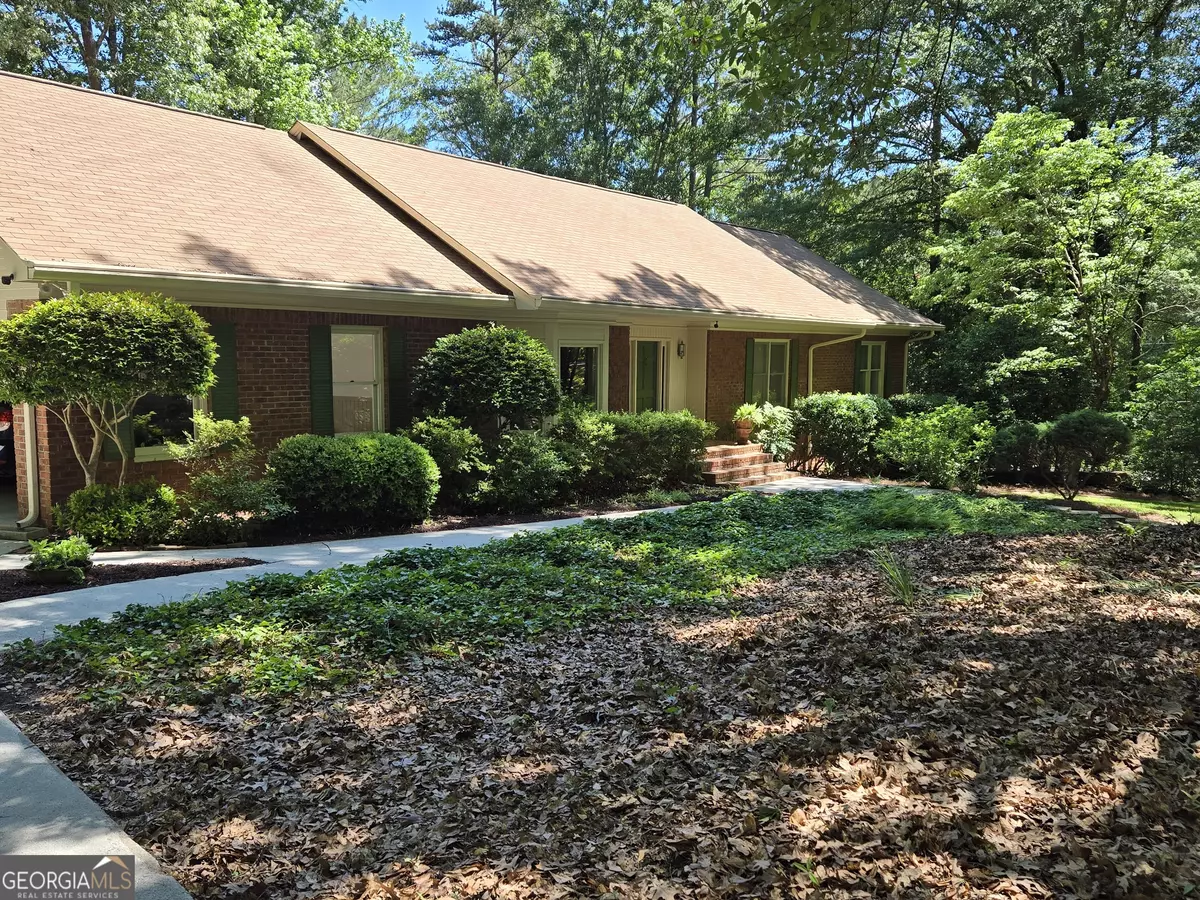$417,000
$417,000
For more information regarding the value of a property, please contact us for a free consultation.
4 Beds
3 Baths
3,132 SqFt
SOLD DATE : 07/03/2024
Key Details
Sold Price $417,000
Property Type Single Family Home
Sub Type Single Family Residence
Listing Status Sold
Purchase Type For Sale
Square Footage 3,132 sqft
Price per Sqft $133
Subdivision Rum Ridge Estates
MLS Listing ID 10301796
Sold Date 07/03/24
Style Brick 4 Side,Craftsman
Bedrooms 4
Full Baths 3
HOA Fees $100
HOA Y/N Yes
Year Built 1981
Annual Tax Amount $5,936
Tax Year 2023
Lot Size 2.070 Acres
Acres 2.07
Lot Dimensions 2.07
Property Sub-Type Single Family Residence
Source Georgia MLS 2
Property Description
A beautiful custom-built 4-sided brick sprawling ranch home 4 bedroom/ 3 full bath home nestled on a 2.07-acre landscaped corner private lot in desirable Rum Ridge Estates in the Lake Spivey Community area. This home features many upgrades and custom touches throughout. The oversized glass entry door welcomes you into a beautiful foyer with parquet flooring that continues into the dining room. Crown molding, custom kitchen cabinets, and a pantry closet enhance the stainless-steel appliances flowing into an oversized living room with wet bar. Whether in the living room or guest bedrooms, all rooms are spacious and have wonderful natural light. The oversized master suite also offers you private access to the deck, a perfect location for your morning coffee. All interior doors are solid six (6) panel doors. A large laundry room with cabinets, a work area, and a wash sink just off the mud room. Designed for entertaining the large multi-level back deck runs the full length of the house allowing beautiful views of the private backyard. Access to the deck is available from the mud room/kitchen, living room, and master bedroom. The bottom floor offers approximately 900sqft of finished space featuring a large bedroom, full bath, plumbed-for kitchen, game room/family room, and opens onto a private stone patio with an in-ground hot tub. Additionally, there is 1100sqft that features a dream workshop with three (3) automatic garage doors, a gas heater, a sink area, a floor drain, and multiple lights and outlets. The main level also features a two (2) car automatic garage door, a utility room, double-pane windows and doors, an attic fan, and additional storage. Rum Ridge Estates residents have full access to a beautiful park surrounding a private lake overflowing with bass, crappy, and catfish. Other amenities in the area include the "Clayton County International Park" featuring a state-of-the-art recreation center, tennis center, dog park, pickle-ball courts, playground, water park, senior center, amphitheater, and 6+ miles of walking/biking trails. Conveniently located to grocery stores, restaurants, shopping, and Piedmont Henry Hospital. Minutes from I-75, 20 minutes to the ATL Airport, and 25 minutes to downtown Atlanta/ Buckhead.
Location
State GA
County Henry
Rooms
Bedroom Description Master On Main Level
Other Rooms Garage(s), Gazebo, Workshop
Basement Finished Bath, Boat Door, Daylight, Exterior Entry, Finished, Interior Entry, Partial
Dining Room Separate Room
Interior
Interior Features Bookcases, Double Vanity, In-Law Floorplan, Master On Main Level, Separate Shower, Soaking Tub, Tile Bath
Heating Central, Forced Air
Cooling Attic Fan, Ceiling Fan(s), Central Air, Zoned
Flooring Carpet, Hardwood, Stone, Tile
Fireplaces Number 1
Fireplaces Type Gas Log, Living Room, Masonry
Fireplace Yes
Appliance Cooktop, Dishwasher, Disposal, Gas Water Heater, Microwave, Oven, Refrigerator, Stainless Steel Appliance(s)
Laundry Mud Room
Exterior
Parking Features Attached, Basement, Garage, Garage Door Opener, Kitchen Level, Off Street, Parking Pad, Side/Rear Entrance, Storage
Garage Spaces 6.0
Pool Pool/Spa Combo
Community Features Lake, Park
Utilities Available Cable Available, Electricity Available, High Speed Internet, Natural Gas Available, Phone Available, Water Available
Waterfront Description Lake Privileges
View Y/N No
Roof Type Composition
Total Parking Spaces 6
Garage Yes
Private Pool Yes
Building
Lot Description Corner Lot, Level, Private
Faces I-75 S towards Macon. Exit #228 GA - HWY 138 Turn right at the base of the exit onto HWY 138 toward Jonesboro. Use the left 2 lanes to turn left onto Speer Rd. At the traffic circle take 3rd exit onto Jodeco Rd. Turn left onto Jamaica Rd. 3890 Jamaica Rd. will be on the left.
Foundation Block
Sewer Septic Tank
Water Public
Architectural Style Brick 4 Side, Craftsman
Structure Type Brick,Stone
New Construction No
Schools
Elementary Schools Pates Creek
Middle Schools Dutchtown
High Schools Dutchtown
Others
HOA Fee Include Maintenance Grounds
Tax ID 032A01015000
Security Features Security System,Smoke Detector(s)
Acceptable Financing Cash, Conventional, FHA, VA Loan
Listing Terms Cash, Conventional, FHA, VA Loan
Special Listing Condition Resale
Read Less Info
Want to know what your home might be worth? Contact us for a FREE valuation!

Our team is ready to help you sell your home for the highest possible price ASAP

© 2025 Georgia Multiple Listing Service. All Rights Reserved.
GET MORE INFORMATION

Broker-Associate | Lic# GA: 56741 | AL: 58659







