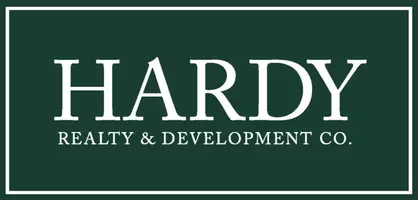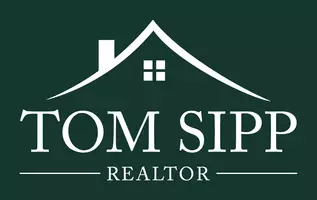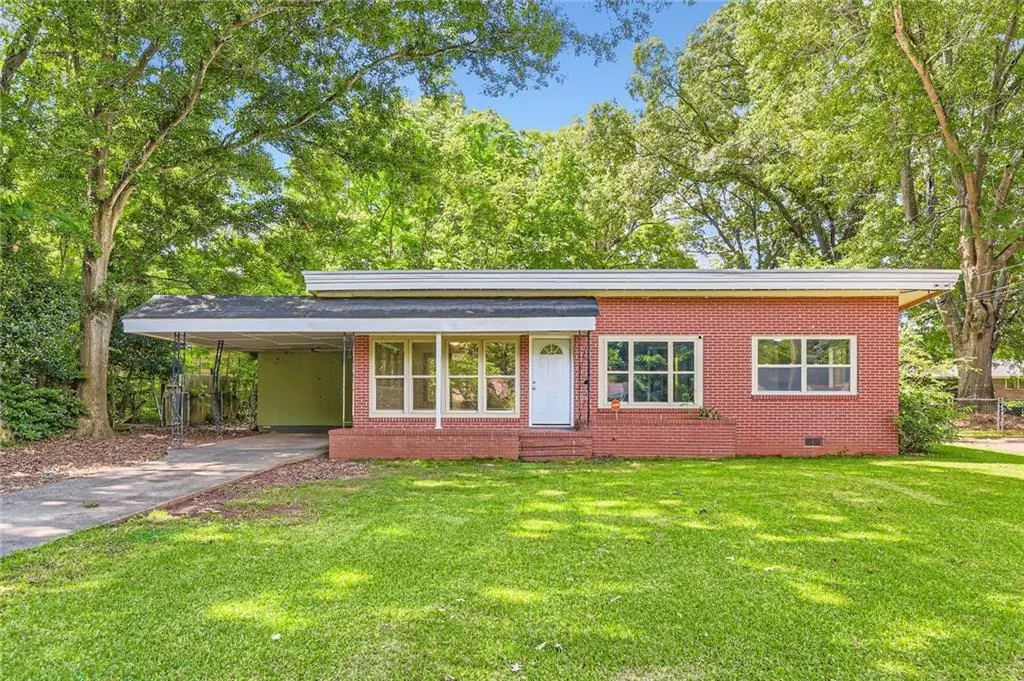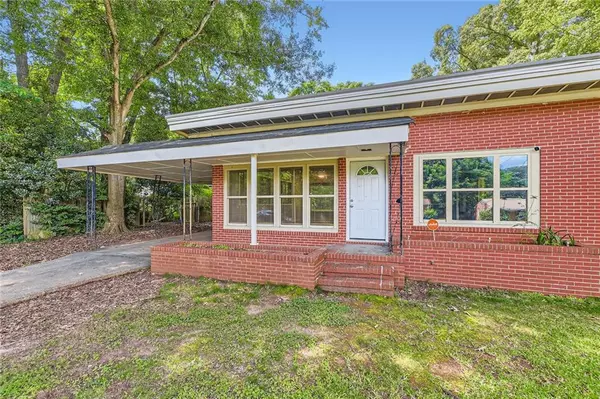$173,000
$165,000
4.8%For more information regarding the value of a property, please contact us for a free consultation.
3 Beds
1 Bath
1,107 SqFt
SOLD DATE : 10/16/2025
Key Details
Sold Price $173,000
Property Type Single Family Home
Sub Type Single Family Residence
Listing Status Sold
Purchase Type For Sale
Square Footage 1,107 sqft
Price per Sqft $156
Subdivision Beatty Hills
MLS Listing ID 7593230
Sold Date 10/16/25
Style Ranch,Traditional
Bedrooms 3
Full Baths 1
Construction Status Resale
HOA Y/N No
Year Built 1958
Annual Tax Amount $2,338
Tax Year 2024
Lot Size 0.270 Acres
Acres 0.27
Property Sub-Type Single Family Residence
Source First Multiple Listing Service
Property Description
READY TO MOVE IN & READY FOR HOMEOWNERSHIP - Tucked just minutes from Hwy 41, Old Atlanta Rd, and the heart of shopping and dining, this charming one-level brick ranch offers a cozy retreat with timeless appeal. Step inside to find warm wood floors in the living room, setting the tone for comfortable everyday living. The kitchen provides space for daily routines, including washer and dryer connections for added ease. With three well-sized bedrooms and a full bath featuring a tub/shower combo, the home balances simplicity and practicality. Outside, a spacious backyard invites outdoor enjoyment, while the one-car carport adds convenience. Whether you're starting fresh or scaling down, this home offers a solid foundation in a well-connected location. Discounted rate options and no lender fee future refinancing may be available for qualified buyers of this home.
Location
State GA
County Spalding
Area Beatty Hills
Lake Name None
Rooms
Bedroom Description Other
Other Rooms None
Basement None
Main Level Bedrooms 3
Dining Room None
Kitchen Cabinets White, Pantry, Solid Surface Counters, Other
Interior
Interior Features Crown Molding
Heating Other
Cooling Ceiling Fan(s), Central Air
Flooring Wood, Other
Fireplaces Type None
Equipment None
Window Features None
Appliance Electric Range
Laundry In Kitchen
Exterior
Exterior Feature Other
Parking Features Attached, Carport
Fence None
Pool None
Community Features None
Utilities Available Other
Waterfront Description None
View Y/N Yes
View Other
Roof Type Composition
Street Surface Paved
Accessibility None
Handicap Access None
Porch None
Private Pool false
Building
Lot Description Back Yard, Front Yard
Story One
Foundation None
Sewer Other
Water Other
Architectural Style Ranch, Traditional
Level or Stories One
Structure Type Brick,Other
Construction Status Resale
Schools
Elementary Schools Orrs
Middle Schools Carver Road
High Schools Griffin
Others
Senior Community no
Restrictions false
Tax ID 067 09031
Acceptable Financing Cash, Conventional, FHA, VA Loan
Listing Terms Cash, Conventional, FHA, VA Loan
Read Less Info
Want to know what your home might be worth? Contact us for a FREE valuation!

Our team is ready to help you sell your home for the highest possible price ASAP

Bought with Non FMLS Member
GET MORE INFORMATION

Broker-Associate | Lic# GA: 56741 | AL: 58659







