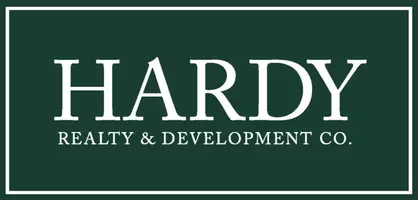$743,000
$769,000
3.4%For more information regarding the value of a property, please contact us for a free consultation.
3 Beds
3.5 Baths
2,212 SqFt
SOLD DATE : 10/24/2025
Key Details
Sold Price $743,000
Property Type Townhouse
Sub Type Townhouse
Listing Status Sold
Purchase Type For Sale
Square Footage 2,212 sqft
Price per Sqft $335
Subdivision Ansley Parkside
MLS Listing ID 10562004
Sold Date 10/24/25
Style Traditional
Bedrooms 3
Full Baths 3
Half Baths 1
HOA Fees $335
HOA Y/N Yes
Year Built 2010
Annual Tax Amount $7,877
Tax Year 2024
Lot Size 914 Sqft
Acres 0.021
Lot Dimensions 914.76
Property Sub-Type Townhouse
Source Georgia MLS 2
Property Description
One crosswalk to the Beltline! Experience the best of in-town living in this Ansley Parkside luxury townhome with Ansley Park, Virginia Highland, Midtown, Morningside & Buckhead at your doorstep. Walk, run and bike to Piedmont Park and beyond on this less-busy section of the Beltline. Enjoy all the festivals (or a quiet day) in Piedmont Park, the beauty of the Atlanta Botanical Garden and extensive retail and restaurants without getting in your car. Ansley Parkside is situated in the award winning Morningside school district and only steps to the private Ansley Golf Club. In your 'new to you' townhome with 3 bedrooms, 3 baths, powder room and 2 car garage, you will find site-finished hardwoods & plantation shutters throughout. The beautifully appointed kitchen features ceiling height cabinets, stainless steel Viking/Jenn-Air Professional Series appliances and newly polished marble countertops. A freshly painted interior, 10 & 9 ft ceilings with oversized crown molding add to the luxury. When you're ready for some downtime, enjoy the newly rebuilt, spacious deck. Or, you can lounge by the private neighborhood pool and fireplace with new friends and neighbors.
Location
State GA
County Fulton
Rooms
Basement None
Interior
Interior Features High Ceilings, Bookcases, Double Vanity
Heating Forced Air, Natural Gas
Cooling Ceiling Fan(s), Central Air, Electric, Zoned
Flooring Carpet, Hardwood, Tile
Fireplaces Number 1
Fireplace Yes
Appliance Convection Oven, Dishwasher, Disposal, Dryer, Refrigerator, Microwave, Range, Stainless Steel Appliance(s), Washer, Oven
Laundry In Hall, Upper Level
Exterior
Parking Features Garage, Garage Door Opener
Garage Spaces 2.0
Community Features Pool, Near Shopping, Sidewalks, Street Lights
Utilities Available Cable Available, Electricity Available, High Speed Internet, Natural Gas Available, Sewer Connected, Phone Available, Water Available
View Y/N No
Roof Type Composition
Total Parking Spaces 2
Garage Yes
Private Pool No
Building
Lot Description Other
Faces North on Monroe from the Monroe Dr/Piedmont Rd intersection. Entrance is directly across from Jimmy John's and Kroger.
Sewer Public Sewer
Water Public
Architectural Style Traditional
Structure Type Brick
New Construction No
Schools
Elementary Schools Morningside
Middle Schools David T Howard
High Schools Midtown
Others
HOA Fee Include Maintenance Structure,Maintenance Grounds,Management Fee,Reserve Fund
Tax ID 17 005600070547
Special Listing Condition Resale
Read Less Info
Want to know what your home might be worth? Contact us for a FREE valuation!

Our team is ready to help you sell your home for the highest possible price ASAP

© 2025 Georgia Multiple Listing Service. All Rights Reserved.
GET MORE INFORMATION

Broker-Associate | Lic# GA: 56741 | AL: 58659







